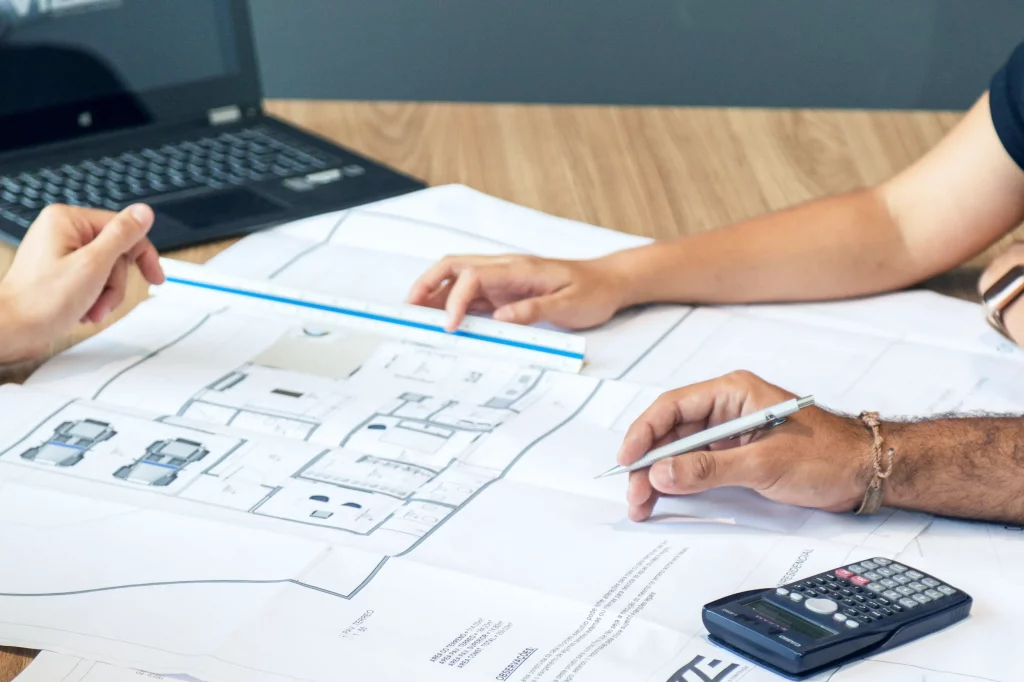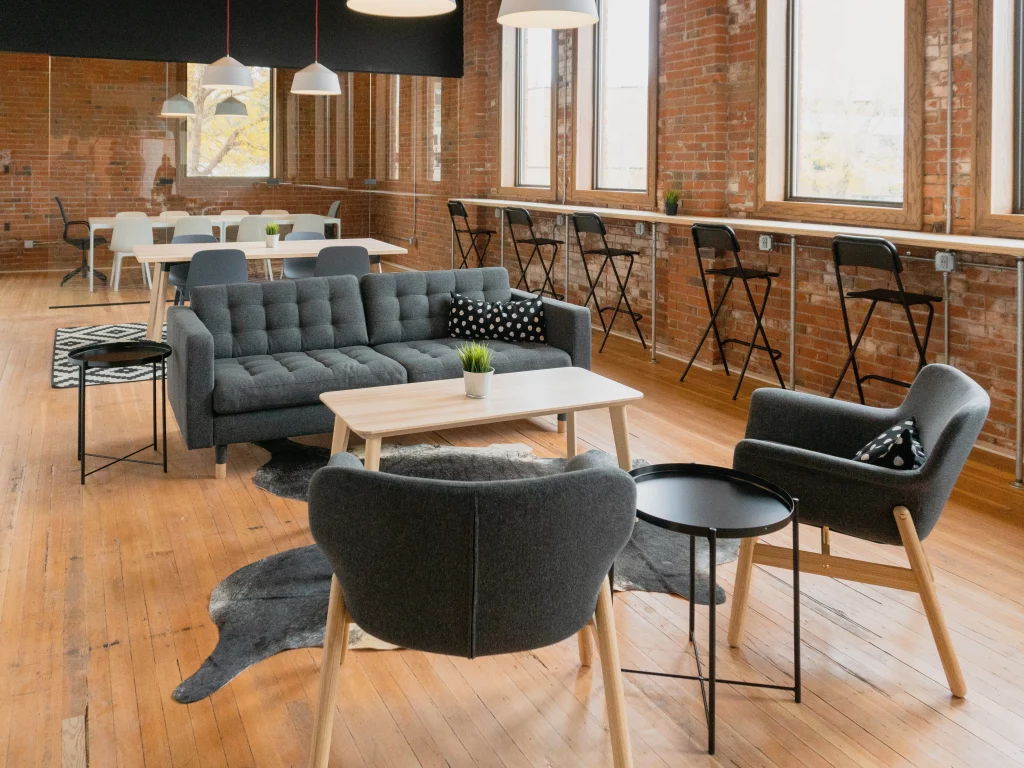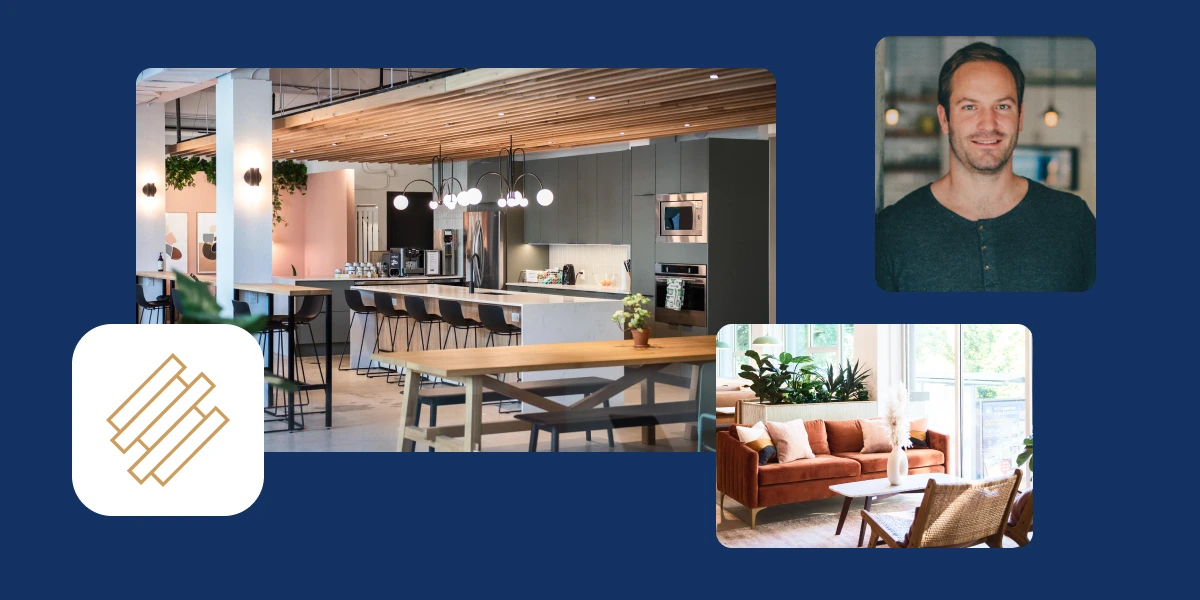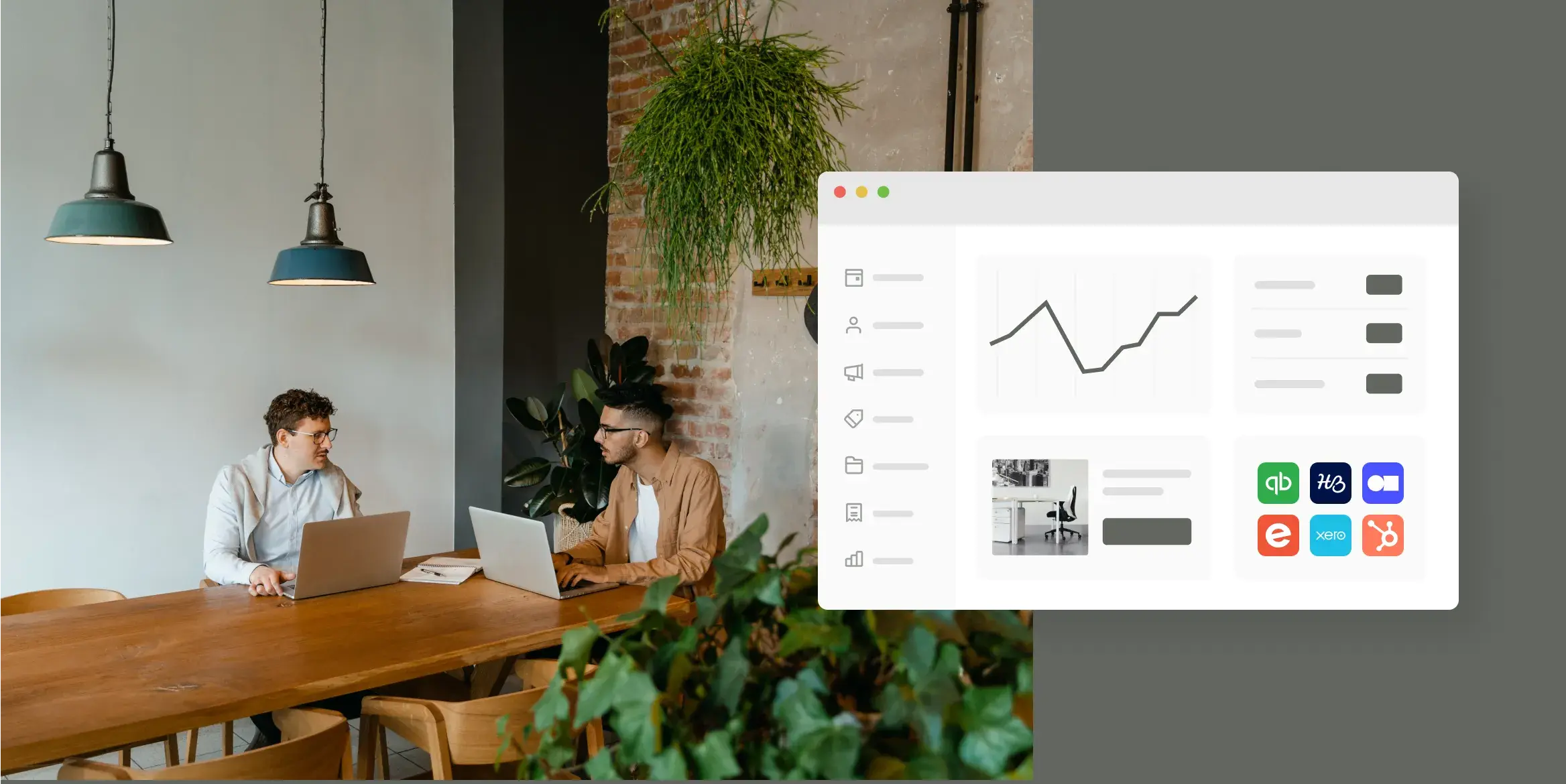
There’s a lot to think about when it comes to designing a coworking space.
You need the space to be functional but inspiring, practical but welcoming, and professional but homey. Striking the right balance between these elements can feel overwhelming.
We spoke with Optix Founder and former coworking space operator, Kia Rahmani, on the best way to design a coworking space. He shared with us his method for creating a dynamic coworking space that fits your business as your needs evolve.
If you’re building out a coworking space from scratch and you’re not sure how to get started, this is the guide for you! Follow the steps below to help you set your space up for success.
Coworking space design requirements
Before we go into detail on designing a coworking space, let’s first take a look at the requirements for a well-designed coworking space.
Every space is unique, but the very best coworking spaces tend to follow some of the same basic design principles. These include:
1. Appealing interior design elements
People are attracted to spaces that are nice to look at. This is true whether it is a coworking space, a restaurant, a gym, or any other living area.
Interior design is subjective, but taking the time to create a space that speaks directly to who you want to serve will go a long way. Whether that’s a professional space with executive offices or a homey space with couches and an essential oil diffuser, having an environment that is designed to fit your members’ taste and needs is essential.
2. Attractive lighting
Because people are going to be working in your space, lighting is a must-have design requirement. Consider how different lighting can influence the productivity and happiness of your members and incorporate it accordingly.
You’ll want a space that is well-lit without being overly bright or fluorescent, or feel too stale. Natural light here can go a long way.
3. Abundance of flexible seating options
One of the most attractive elements of a coworking space is flexibility. Much in the way that people working from home may enjoy moving around to different seating areas, coworking spaces should offer a variety of seating options – at least to start.
Over time, you may find that your members prefer couches to chairs or standing desks to sitting desks. Then, you can optimize and add and remove furniture as required. In the beginning, focus on offering as many choices as you can to discover what resonates with your members.
4. Functional layout
Your coworking space should be set up in a way that serves a functional purpose. Yes, having a beautiful space is important, but having a functional space is equally integral to your success.
You want members to be able to move around the space easily and to move through it in an intentional and purposeful way. Ensure that desks aren’t too close together, important doorways are not blocked, and private offices are situated in a way where individuals can easily exit and enter the space.
Functionality is certainly a requirement that you won’t want to forget about when designing your space, especially in the floor plan stages when you’re able to influence the layout considerably.
5. Accessible to a wide audience
Another important aspect of functionality is accessibility. Many states and countries have accessibility requirements that you will need to consider when designing your space, so be sure to look at those first.
Apart from regulated requirements, consider little ways that you can make your space more accessible for a wider audience in your community. This could mean incorporating indoor mapping, providing accessible parking spaces, installing ramps, and ensuring your website has incorporated accessibility best practices.
This article from arch20 is a great starting point on how to make your coworking space more accessible.
Other requirements to consider when designing your coworking space
These five elements are a good place to start when thinking about the set-up of your coworking space. However, they’re not the only important things to consider.
You’ll also want to think about:
- Acoustics and sound-proofing, especially for conference rooms, private offices, and phone booths
- Technology and how it enhances the design experience
- Different areas of the space and how you will differentiate between them (ie. quiet areas vs. communal areas)
- Open space and your use of open-area seating
- How design can enhance productivity and the health of your members
The beautiful thing is there is so much flexibility in how you design your space. Really the biggest requirement is ensuring you create something that people want to work in and that people feel comfortable being in.
How to Design a Coworking Space

Now that you understand what is required in your space, next we’ll look at how to go about designing a coworking space, as shared with us by Kia Rahmani.
Step 1: Start with your business model
The first step in designing your space is to figure out your business model. Understanding how your space makes money will help determine your product offering and therefore, your overall layout. For example:
- Is your focus on selling long-term team spaces? You’ll want more space for larger private offices.
- Are you catered to daily drop-ins and travelers? Dedicated desks and open spaces will be paramount to your design.
- Do you want to rent out event space? You’ll need large open spaces that are sectioned off from the rest of the space.
Another way of thinking about it is to consider your ideal client profile and what kind of space they will need. A coworking space for startups may require more meeting room availability, while a space for solopreneurs would benefit more from private offices.
Understanding your business model and product offerings first will help you determine the layout of your coworking space. Once you have your business model, you can work backwards from there.
Of course, business models can always change. If you expect large-scale changes to your business model, perhaps you set up your space in a way that is modular and easy to change.
Step 2: Figure out what your needs are
Once you determine your business model, you’ll need to figure out what the needs of your business are. Kia uses the framework of Services and Essentials to help him organize his needs.
Services
Services are the large, physical resources you’ll provide to your members. For most coworking spaces, this is some combination of:
- Individual desks
- Private offices
- Meeting or conference rooms
- Event space
For example, you find that based on your business model, you will need 12 private offices. This is the stage to sketch all of those needs out before starting on your floor plan. You may find it helpful to write out the exact number of each resource you’ll need in order to hit your revenue targets.
Essentials
Essentials are non-negotiables that you’ll need to include in your space. These are things that your space will need to have, regardless of the business model or demographic served. It can include things like:
- Kitchen or food area
- Bathroom(s)
- Closet/storage space
- Employee break room
Together, Services and Essentials make up everything that will be in your coworking space.
The goal of this step is to get a comprehensive overview of all of the pieces that will fit inside of your coworking space. Think of an empty coworking space as the outline of a puzzle. Your Services and Essentials are the puzzle pieces that perfectly fit inside of your outline to create a seamless and integrated coworking space.
Now, it’s time to put the puzzle together.
Step 3: Configure a floor plan

Configuring a floor plan is one of the most exciting and challenging parts of designing a coworking space. Here, you’ll figure out how big your open space will be, the size of your private offices, how many desks you can fit in your team rooms, and more.
There’s a lot we don’t think about when we enter into a well-designed space, like lighting, structure of the kitchen, or access to common areas.
But as Kia notes, these are some of the most important things to consider. Here are some tips for thinking about your floor plan:
- Get inspiration from other spaces: talk to other coworking owners about their layout or visit other coworking spaces in your area. Look at how they’ve set up their space and consider what you like and dislike about their floor plans. This article has lots of great design inspiration for your next space.
- Do your research on what makes a great space: spend some time researching office design and office design principles to figure out the best way to layout your coworking space.
- Look at (lots) of floor plans: there are plenty of example coworking space floor plans on the internet. A quick search will help you discover inspiration for designing an effective space.
- Employ the help of a professional: an architect or interior design firm is a great place to start for some expert advice. They can work with your contractor to put together something that is seamless, beautiful, and functional.
When you’re ready to get started with your floor plan, you can use a tool like MagicPlan or RoomSketcher to help you design it. These are digital platforms that help you create floor plans, 3D renderings, and more on your mobile device or tablet. They are easy to use and super helpful if you’re unfamiliar with office design.
Step 4: Begin the buildout
When you buy or lease a commercial space, you will often need to do a buildout. This refers to all of the construction inside of the commercial space. If you’re not familiar with a buildout, this guide does a good job of explaining the concept in its entirety.
At this stage, you’ll employ the help of a contractor to oversee the process. You’ll work closely with their team to ensure everything runs smoothly. You may also want to bring in a designer or architect at this stage.
The cost of a buildout varies on the size of the space, the area that you’re located in, and the tenant improvement allowance (TI). TI helps subsidize the total cost of the buildout by covering a fixed amount of the cost.
According to an article by WeWork, you can expect to pay anywhere between $50 to $150 a square foot for a commercial buildout. This cost is often split between landlord and tenant in the case of a commercial building.
You may even be able to get your landlord to pay for the entirety of the buildout by pursuing a flexible lease arrangement, such as a coworking management agreement.
For more information about how much it costs to start a coworking space, check out our updated article.
Step 5: Find the right furniture

Now that the buildout is out of the way, it’s time to get creative. This means finding the right furniture and landing on the overall design and aesthetic of your coworking space.
Having the right furniture is essential to your coworking space. Uncomfortable chairs or inaccessible desks will not make people want to stay.
However, overloading the space with trendy couches may not be the right move either. Below are some best practices when choosing furniture for your space:
1. Don’t sacrifice design for comfort (or vice versa)
It’s easy to think a chair will look nice in your space, without considering how functional or comfortable it will be. Consider both design and comfort when you’re deciding which furniture to bring into your space.
2. Opt for ergonomic furniture
Knowledge workers spend a lot of time at their desks, which can quickly lead to aching backs and tight shoulders. Use ergonomic chairs and placements to provide a more comfortable experience for your members.
Note that ergonomic options are typically more expensive and may be out of the budget when you’re first beginning your space. However, it’s an important element to strive for as your business grows.
3. Look at the big picture
Don’t think about your furniture in isolation. Consider how all of the pieces will fit together, both in a single area and in your entire space, when it comes to design (aesthetic) and function.
4. Go with the best you can afford
A coworking space should be an experience. Having wonderful furniture is an opportunity to create more than just a place to work, but an entire experience for your members. Chris Davies, CEO at Uncommon, compared coworking spaces to hotels, saying that operators are in the business of hospitality.
This is absolutely true and important to keep in mind when designing the layout of your coworking space.
5. Mix it up
Include a mix of different types of furniture including desks, larger tables, couches, single chairs, and perhaps even a swing to give people the choice of where they’d like to sit.
A well-placed couch and an accent chair can go a long way in bringing the space together.
Step 6: Deploy the right tech
Another important, and perhaps overlooked, element of designing a coworking space is the technology that you use.
While you can deploy coworking technology in your space at any point in your journey, choosing the right technology when you’re just starting out will save you ample time and energy down the road.
The most important ones to think about when it comes to your physical space are:
- Access control system: this automates access to your space and can enable your space to be opened remotely and automatically. It usually involves the installation of a hardware and software system.
- Security system: a security system helps keep your members comfortable and your space secure throughout the day. Opt for a cloud-based system that notifies you of disturbances in the space via your mobile device.
- Coworking management software: this is the heart of your coworking space and can help you manage and automate all elements of your space, regardless of where you’re physically located. Optix is a coworking management software that fits this need for hundreds of clients.
You’ll want to add more tech to your ecosystem as your coworking space evolves. This guide will teach you everything you need to know about how to manage your coworking technology systems.
Want to learn more about Optix? Connect with a member of our team.
Step 7: Stay agile and embrace experimentation

The most important part of designing your coworking space is staying agile and flexible, both during and after the design process.
Your business needs are likely to evolve as you do. Therefore, Kia notes it’s important to create a space that can adapt in the wake of these natural changes.
A private office can be converted into a meeting space, a couple of phone booths can be added to an under-utilized open area. Keep this in mind as you go through the design process and don’t be too married to your ideas about how people will use the space – you won’t know until you get started.
Getting started with coworking space design
Designing a coworking space can be a challenge. Having an approachable framework at your fingertips can help you feel like the work is more doable and less of a mountain to climb.
As with all major decisions in your coworking journey, always keep in mind your business model and the people you’re serving. As long as every decision you make is aligned with your members and ensures profitability for your business, you really can’t go wrong in your design process.
We provide many great resources on our blog for individuals looking to open a coworking space, as well as a team of individuals who are well-equipped to support new and budding coworking businesses.
Interested in learning more about Optix and how our team can support you? Get in touch here.



